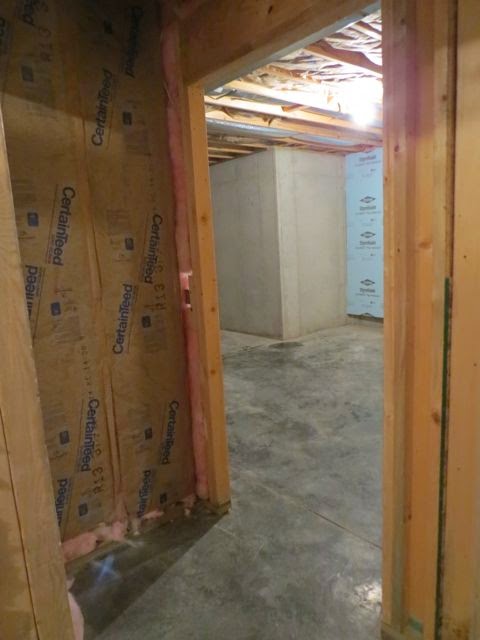We have always had plans for this basement to be a living space we will use every day.
It would host a family room, an office, an guest (in-law) suite, a play room, storage, and most importantly on my husband's list---a bar.
And no, not a stupid man cave.
We talked about what we want in the basement and look we are heading towards last year about why our basement is NOT going to be a mancave.
Well, after we paid off all of our debt (except our mortgage) and saved up a little cash we decided it's time to start this massive project.
It will take a little longer than normal as we are cash-flowing this project. (Oh and don't forget having a BABY at the same time..I hear havin' kids ain't cheap!)
This is what we are starting with after we've been all moved in for a few years. Pretty much nothing.
Old couches, a foosball table, insulation everywhere, a few pieces of drywall up, and some old cabinets my parents gifted us when they did their kitchen remodel.
The back wall where the cabinets are is actually the super rough layout for Adam's bar.
A walk down the future hallway...

We look into the future guest bath.
Future guest suite and office will be in here.
Lovely huh?
We had the contractors come last week. They worked for about a day 1/2...and they worked their tails off...
DRYWALL IS NOW UP! Plus, the start of the barn beam bump out built ins has begun!
They got so much work done in the first day...then only had to come back for about a half day to finish the drywall...
Looking down the hallway that leads into the guest bedroom and bath --with walls!
The bar will be at the end of this room.
Taking measurements in the future full bath...
A view standing at the end of the above hallway.
And the faux mantle bump out is looking great already!
Side view so you can see the angles better. There will be shelving in that blank space along the sides too--with a fake backer so that we can easily get to the wires etc when we need to.
There will be shelving below the horizontal beam too for things like books, knick-knacks, baskets of toys and movies.
The barn beams will also be making an appearance in other parts of the basement. We've got a heck of a lot of them and you better bet we are using them!
Next on the list is getting it mudded. We talked about DIYing this...but with me about two weeks shy of my due date...we wanted to get crackin' and get this part done before the little one gets here. We can't exactly have contractors going in and out when we've got a newborn, so the basement will be put on hold for a few months when he decides to make his grand arrival.
Speaking of babyN. I am sneaking a belly shot in here since I have been stingy. 38 weeks!
So...how about a look at the nursery? We aren't quite finished...but we are close! We will be sharing his room next!
Next on the list is getting it mudded. We talked about DIYing this...but with me about two weeks shy of my due date...we wanted to get crackin' and get this part done before the little one gets here. We can't exactly have contractors going in and out when we've got a newborn, so the basement will be put on hold for a few months when he decides to make his grand arrival.
Speaking of babyN. I am sneaking a belly shot in here since I have been stingy. 38 weeks!
So...how about a look at the nursery? We aren't quite finished...but we are close! We will be sharing his room next!
























sweet! This will be the perfect space for some nice and quiet time once Baby N arrives :)
ReplyDeleteI agree, can't wait to have it all ready!
ReplyDelete38 weeks?! exciting! As is your basement. Having a finished basement is a weird lifelong dream of mine. My brother is the same way. People find it odd. Anyway, I love finished basements! And also nurseries, so I'm excited about that, too :)
ReplyDeleteThanks Gretchen! I don't know if it will ever be finished, but livable we are hoping!!
ReplyDeleteYou look amazing!! You must be getting so excited for BabyN to arrive! :)
ReplyDeleteThe basement also looks fantastic... you are going to love having all of that extra space when it is finished. Happy Friday! :)
Thanks Erika, getting close!!
ReplyDeleteThe basement is looking fabulous!!! Soooo cool!! You look great too. Bet you can't wait to snuggle that little bundle of joy :-)
ReplyDeleteMindy
thanks Mindy!
ReplyDeleteExciting!!! Our basement it still completely open stud walls and full of crap! Sigh...maybe someday. Can't wait to see the nursery!
ReplyDelete-andi
There are some really great ideas that you and Adam have come up with. Particularly with the way you will have the TV set up - visible cords rarely look good - so being able to keep them hidden will finish the area off nicely. The four timber beams your using behind look like they will be sturdy anchor points to hold the TV in place. Great work so far :)
ReplyDelete