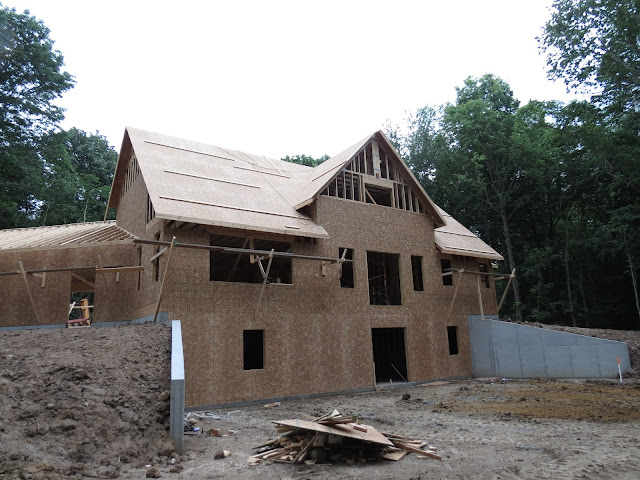The loft. This
space was not in the original house plans, but we had to opportunity to
add it since there would have been a wall up taking up valuable space.
So it began....
Last time I showed you the loft it was right after move in and the floors were finished.
So it began....
 |
| Andy, our friend and serious multi-tasker. Juggles beer and under laminate...in the loft. |
Last time I showed you the loft it was right after move in and the floors were finished.
 |
| fresh after move-in day...still dust everywhere in this photo... |
Since our bedroom is on the main floor, we didn't think we would use this space much just yet. I
picture this room a perfect spot for built-ins and toy storage.
But, for some reason, I’ve been spotting furniture steals perfect for the loft! And, why in the world would I pass up a bargain?
Let me introduce to you to our bonus space now:
The large vintage map has been on the list of makeovers since I purchased it this summer at Kane County Flea Market. But I just can't decide what to do with it yet, so we hung it for now.
If you've been a reader for awhile the succulents in the Prince Albert tin were a past post on the blog. But have since died, and been replaced with fakes. Shhh.
A view of the staircase
Desk is Target... a few years back.
B&W letter name sign: gift from my bridesmaids.
Banana leaf basket storing Scout's babies is from HomeGoods.
For now, Scout seems to think of the loft as his lookout, since he can see out the windows into the creek, and also out the front door from his perch.
Looking down into the open living room.
But, for some reason, I’ve been spotting furniture steals perfect for the loft! And, why in the world would I pass up a bargain?
Let me introduce to you to our bonus space now:
The large vintage map has been on the list of makeovers since I purchased it this summer at Kane County Flea Market. But I just can't decide what to do with it yet, so we hung it for now.
If you've been a reader for awhile the succulents in the Prince Albert tin were a past post on the blog. But have since died, and been replaced with fakes. Shhh.
A view of the staircase
Desk is Target... a few years back.
B&W letter name sign: gift from my bridesmaids.
Banana leaf basket storing Scout's babies is from HomeGoods.
Chair $5, estate sale
Ottoman $5 (needs a makeover, but works for now) Goodwill
Green desk chair $7 estate sale
Vintage USA map $20 flea market find
Barnwood end table: parents garage
Prince Albert tin: parents garage
Rug...I think Wal-mart
Not too bad huh?
Barnwood end table: parents garage
Prince Albert tin: parents garage
Rug...I think Wal-mart
Not too bad huh?
For now, Scout seems to think of the loft as his lookout, since he can see out the windows into the creek, and also out the front door from his perch.
His babies are also stored up here...when they are put away.
Looking down into the open living room.
You might also notice we switched out the living room rug...trying something new...more to come on that!
What do you think of our bonus space?
Would you antique the map or leave it as is?
Would you antique the map or leave it as is?






















