We wanted an open feel so we made the dining area and the kitchen all flow to the great room. I love the layout. It was one of the best changes we made to the house plans. It is perfect.
 |
| Counter Stools from Wayfair |
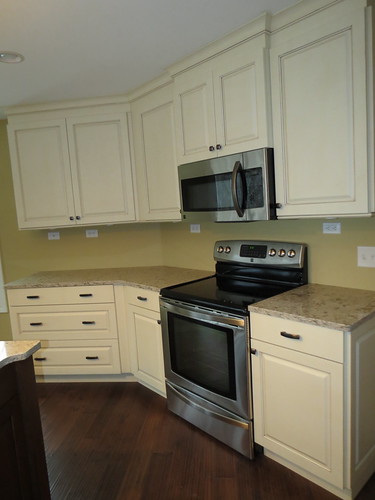 |
| Range and microwave-hood are both Kenmore |
Adam was worried we wouldn't have enough cabinet space. It does look we have a small amount of cabinets and...I have a lot of dishes....
 |
| Fiesta Fiesta!! (some of them are in the dishwasher too...) |
We have almost all of our dishes, pots & pans, and small appliances unpacked and tucked away in the cabinets and we still have a few open spots. I was surprised too. Even the pantry has one whole shelf with nothing in it...and we are stocked up on groceries.
And check out the details! A close up of the glaze, and our fabulous hardware.
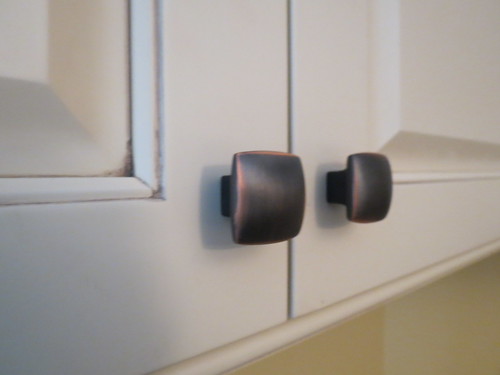 |
| Venetian Bronze Square Knob 1" By D. Lawless Hardware |
 |
| Venetian Bronze Pull 3" by D. Lawless Hardware |
They were provided by D. Lawless Hardware. Please check them out if you are in the market for new cabinet hardware. Can't beat their prices and selection!
And if you are a local reader-- BONUS their store is located in Olney, Illinois!!*
*more on that later!
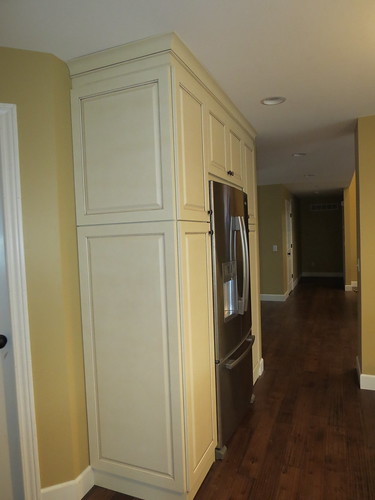 |
| Fridge is Whirlpool Gold. Behind the fridge is our utility room. |
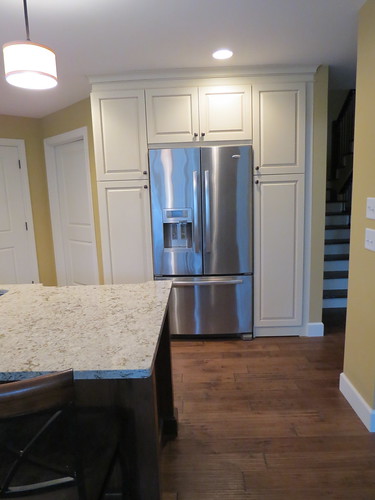 |
| so pretty. |
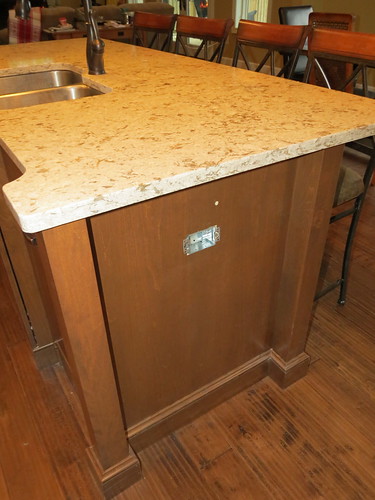 |
| Electrician will be back to finish up this plug too. |
Here is a better photo of the color & detail of the island. We wanted the mixed color look of the dark and white and then we opted to go with the glaze on both colors to bring it together.
 |
| I love the decorative feet on the island.
Quartz countertop is by Cambria. I chat more about our choices of countertop and cabinets in this post.
|
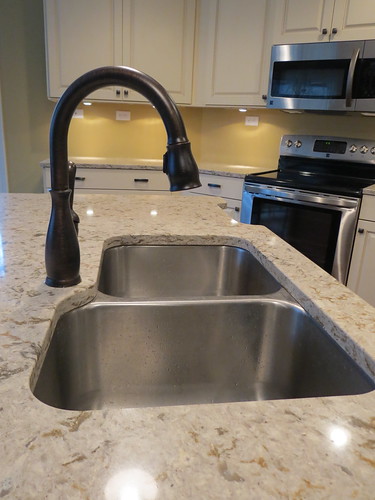 |
| faucet by Delta. |
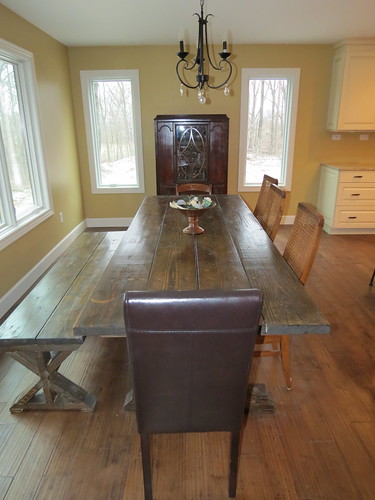 |
| Our DIY farmhouse table and bench. |
And in case you missed it. Another shot of our DIY rustic farmhouse table and matching bench.
One more photo for the road.
 |
| Island lighting from the Home Depot. |
What do you think of my kitchen?
Do you like the mix of white & dark wood?
Are you a fiestaware collector?
I was not compensated at all for this post but I will tell you the cabinet knobs and pulls were provided by the wonderful D Lawless Hardware.

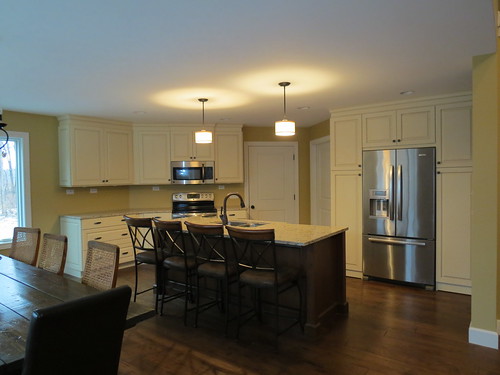
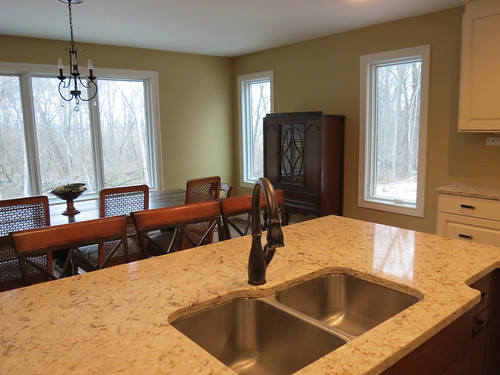


It looks so amazing!! Good call on the bump out over the microwave and the feet on the island.
ReplyDeleteAlso...I'm in love with your fiesta ware collection.
Thank you Ashley! I love my fiesta ware so much, I'm glad I have room for more :)
DeleteYour kitchen is crazy beautiful!! I love it!! I want to come over and just sit in it! lol
ReplyDeleteawe thank you andrea! I would be ok with that!
Deletegorgeous!!!!
ReplyDeletethanks morgan!
DeleteUmmm. Love. I like the two toned. I kind of wish we went that route. Love the openness too!!
ReplyDeletethanks Michelle. I am glad we took the two toned plunge. i was so nervous about it!
DeleteIt looks great! There are some lovely details - the bump out over the microwave, the feet on the island, the panels on the side of the fridge surround, the floors, the two tone...I could go on and on!
ReplyDeleteThank you Tammi! We are pleased with the turnout too!
DeleteIt's gorgeous! I think it will be such a fun place to cook while everyone is hanging out around the dining table. Love!
ReplyDeletewe've noticed everyone does tend to gravitate into the kitchen!
DeleteIt is beautiful! It feels nice and open, yet still really warm and cozy. Lucky girl!
ReplyDeletethank you amy :)
DeleteAhhh LOOOOVE. It is SOOO pretty, so fresh, so open, so sparkly and new. I'm kind of excited right now vicariously, because it is a BIG deal to get to move into a brand new kitchen - especially one that looks like that!
ReplyDeletethank you Kelly you are right! we are so excited to finally have a kitchen that we designed for ourselves :)
DeleteIt's perfect!!!! I'm so excited for you! Everything looks amazing, you guys did such a grand job (yes, I just wrote "grand" hehe) picking everything out! :)
ReplyDeleteHaha grand fits :)
DeleteI love the two toned look!
ReplyDeleteI was a nervous nellie when we put our appliances in too :).
i should have left the room LOL
DeleteWow it turned out great! I'm suuuuper jealous of all the storage space you have around your fridge. Everything looks so darn sparkly-new I'm giving my half-reno'd kitchen the stink eye right about now.
ReplyDeleteyes the pantry space is awesome. now if only it would stay organized LOL
DeleteWe are a group of volunteers and starting a new scheme in our community.
ReplyDeleteYour website offered us with useful info to work on.
You have performed a formidable task and our whole group shall be grateful to you.
Also visit my web page ... click through the next web page
Gorgeous!! Love all the little details -- and the island sink is one of my dreams. Looks fantastic!
ReplyDeleteStalker again...some of our similarities are scary! I'm planning on doing a white/stained cabinet combo in my kitchen as well, but the opposite...stained cabs on the perimeter and a white island. When you check out my kitchen plan, I've got my fridge all enclosed by pantries, too! Your kitchen is absolutely gorgeous. I'm going to have to check out Cambria now because I've been fretting over countertops...
ReplyDeleteI'm in the very early stages of planning to build a home, and I was wondering now that you've been in your kitchen if there is anything you would change? My husband and I go back and forth on whether we should have the sink on the island and I'm just wondering your thoughts on that (he wants to be able to watch TV as he is the dish washer :), but also we're afraid it may be too close to have bar stool seating if there are dirty dishes in the sink. Thanks!
ReplyDeleteI love the kitchen! We also just put in cambria windmere and are looking for paint colors, what colors did you use, the look FANTASTIC!
ReplyDeletethe paint color in the kitchen (and most of the open part of the home) is sherwin williams restrained gold. I love it still :)
Delete